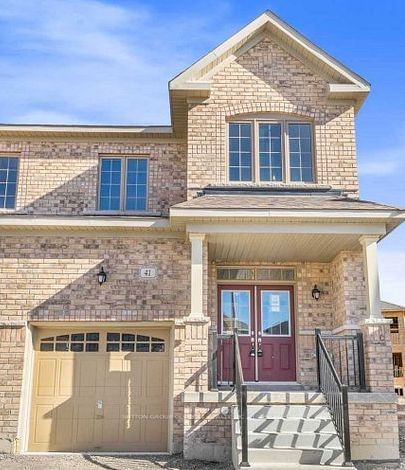$3,200 / Month
$*,*** / Month
4-Bed
3-Bath
2000-2500 Sq. ft
Listed on 6/23/24
Listed by SUTTON GROUP OLD MILL REALTY INC.
Welcome! to this modern style Semi-Detached 4 bedrooms 3 bathroom home in a family friendly neighbourhood. Abundance of natural light all day, open concept living w/ hardwood floors throughout, gorgeous upgraded oak staircase with wrought iron pickets. Upgraded kitchen and floors, extended doors. Large master with 5 pc ensuite and w/i closet, 3 additional bedrooms all w/ double closets and large windows. Laundry on 2nd. Walking distance to park, public & catholic school & close to hwys.
S/S appliances stove, hood, fridge, dishwasher. Washer & dryer.
To view this property's sale price history please sign in or register
| List Date | List Price | Last Status | Sold Date | Sold Price | Days on Market |
|---|---|---|---|---|---|
| XXX | XXX | XXX | XXX | XXX | XXX |
N8470576
Semi-Detached, 2-Storey
2000-2500
8
4
3
1
Attached
3
0-5
Central Air
Unfinished
N
Brick
N
Forced Air
N
Y
